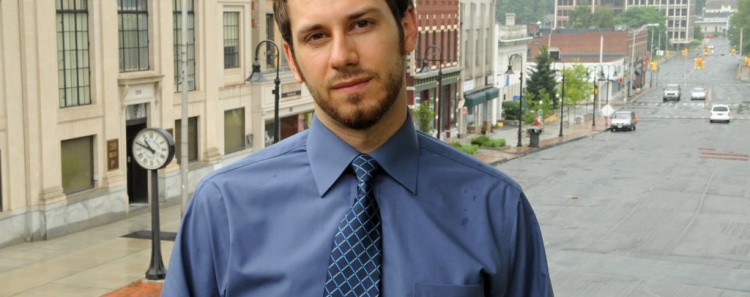January 2013

- Nov 2012: Renaissance submits Phase I Site Plans for review
- Dec 2012: Renaissance receives first set of City department comments on site plan
- 82 comments received, examples of comments include items such as:
- Extend sanitary sewer laterals onto property prior to branching off. Location of private sewer-line at right-of-way line is not recommended.
- Clarify storm drainage within piazza. Install storm drainage in area of proposed berm along Riverside Ave. to prevent water runoff onto roadway.
- Install blow-offs at end of each dead-end water line even if it’s only temporary.
- 82 comments received, examples of comments include items such as:
- Dec 2012: Renaissance Downtowns receives second round of City comments
- 50 comments received, examples of comments include items such as:
- Clarify area of proposed pavement transition detail. Geotextile fabric not required on pavement patch within City right-of-way.
- At the north end of the development, remove the “stop” signs and “stop” bars from the east-west through roadway, and add a “stop” sign and “stop” bar on Depot St. near its intersection with the through roadway.
- Provide a four-foot concrete walkway to each Fire Department connection.
- 50 comments received, examples of comments include items such as:
- Dec 19, 2012: Renaissance Downtowns resubmits second round of plans
- Dec 19, 2012: Renaissance Downtowns presents at first Zoning Commission Public Hearing
- Jan 2013: Renaissance Downtowns receives third round of City comments
- 42 comments received (approx. 30 new), examples of comments include items such as:
- Label (and/or provide legend for) walkways.
- Clarify locations of proposed removable fence on Site Materials Plan (Sheet C-102) (locations along Riverside Ave. and Main St. are obscured by 10-ft. build-to line).
- Suggest that more “reverse angle parking” signs be installed on Main St. (It appears that only one sign is proposed.)
- 42 comments received (approx. 30 new), examples of comments include items such as:
- Jan 9, 2013: Discussions of comments held at Second Public Hearing
- Largest Items that needed agreement for adjustment prior to 3rd public hearing included:
- Fenestration issue with Main Street end of building A
- Renaissance agrees to extend commercial use to train trestle
- Width and use of 1 way drive aisles in Main St. permanent parking lot (RD used 1 way 22.25 feet and commission requesting 2 way 25 feet)
- Fenestration issue with Main Street end of building A
- Largest Items that needed agreement for adjustment prior to 3rd public hearing included:
- Feb 13, 2013: Public hearing scheduled for Phase I
- Oct 2011: Downtown Master Plan approved
- Feb 2012: Downtown zoning amendments approved
- Apr 2012: Unified Downtown Development Project (UDDP) special permit approved
- Nov 2012: Phase I Site Plan submission
February 2013
After a 90-minute discussion and strong verbal support from the crowdsourced placemaking community, Bristol Rising, the City of Bristol Zoning Commission unanimously approved Phase 1 on February 13, 2013. Several months of collaboration between City boards, the Zoning Commission, and Renaissance helped finalize the plan after its November 2 submission, just two and a half years after Renaissance Downtowns first won the RFP to develop the downtown site.
Renaissance Project Manager Ryan Porter detailed to the Commission what the next steps were after approval of the site plan. The next steps include:
– Staff level cleanup to receive stamped site plan
– Approval from Public Works Board
– Accelerate financing
– Seek construction permits
– Break ground, estimated end of Summer 2013
The Bristol Rising community celebrated at Barley Vine, an ale house and wine bar inspired by the Bristol Rising community itself, underscoring the importance of supporting new local businesses prior to residential development. To that end, the Bristol Rising community and Renaissance are developing the concept for a shared pop-up retail incubator to support entrepreneurs who aren’t quite ready to commit to a permanent retail space. Named by Risers as The Shops of Downtown, this one-month weekends-only venture will hopefully be a prototype for a permanent shared pop-up retail space, like MoDiv in Grand Rapids, Michigan.



